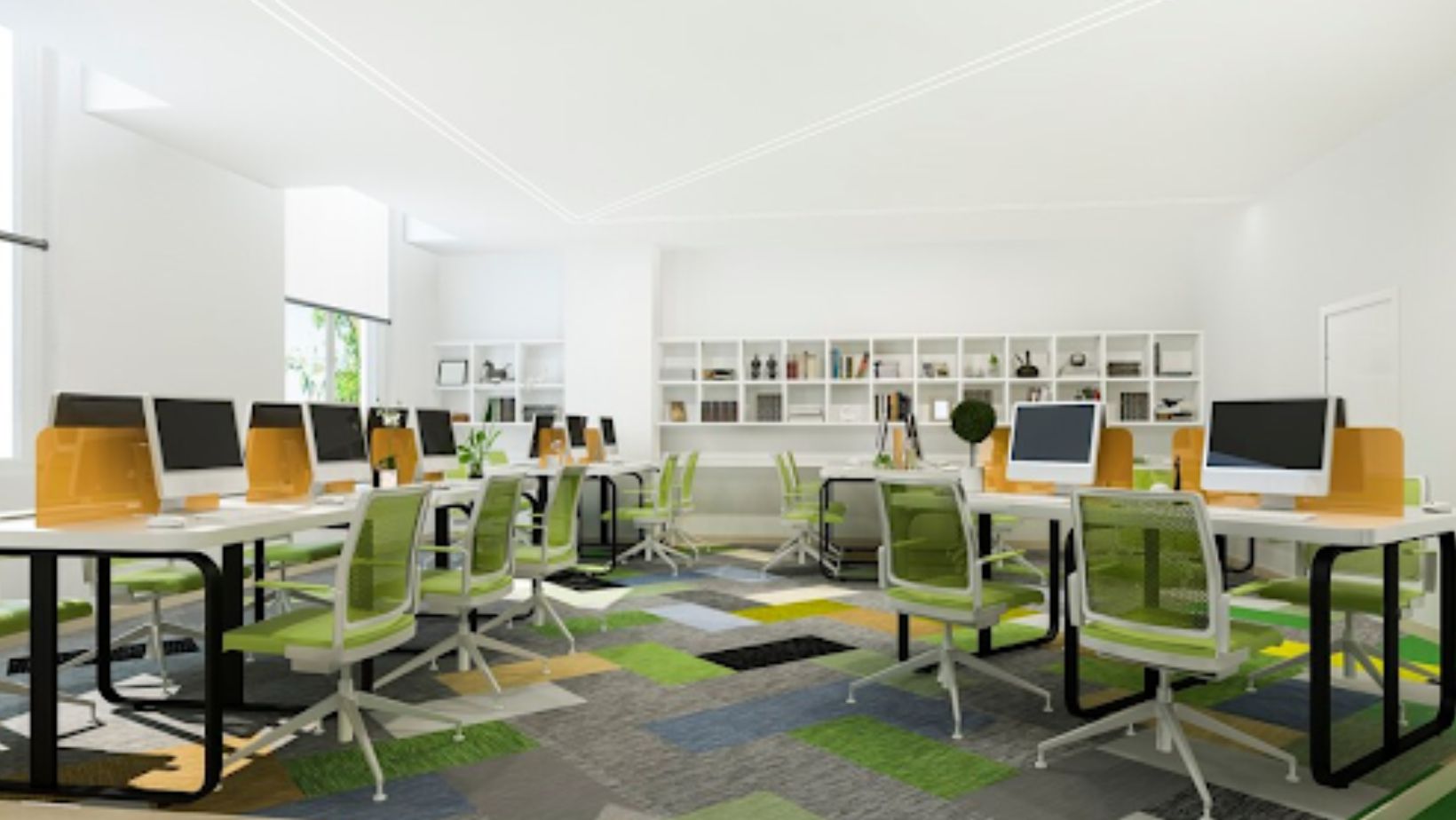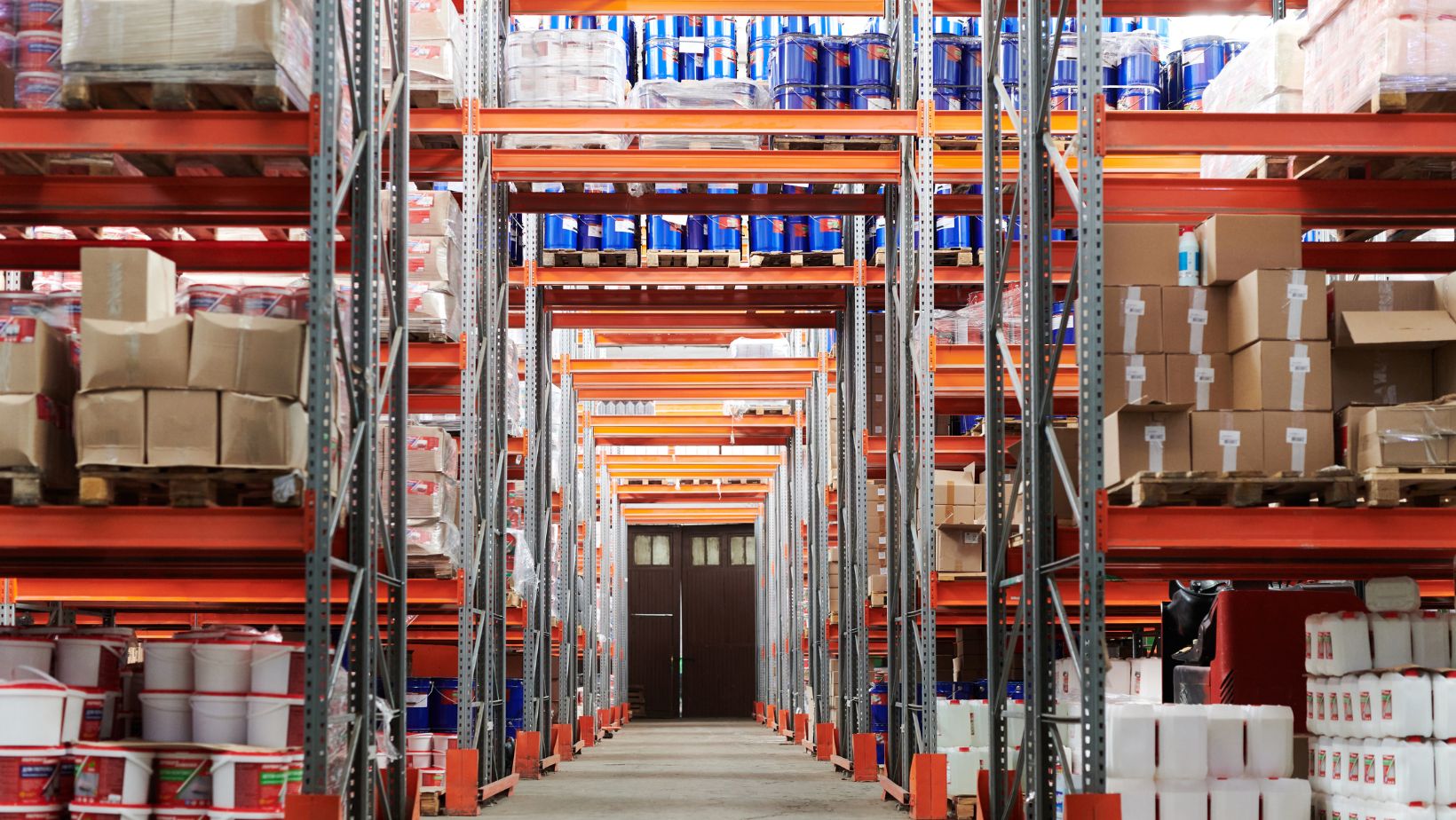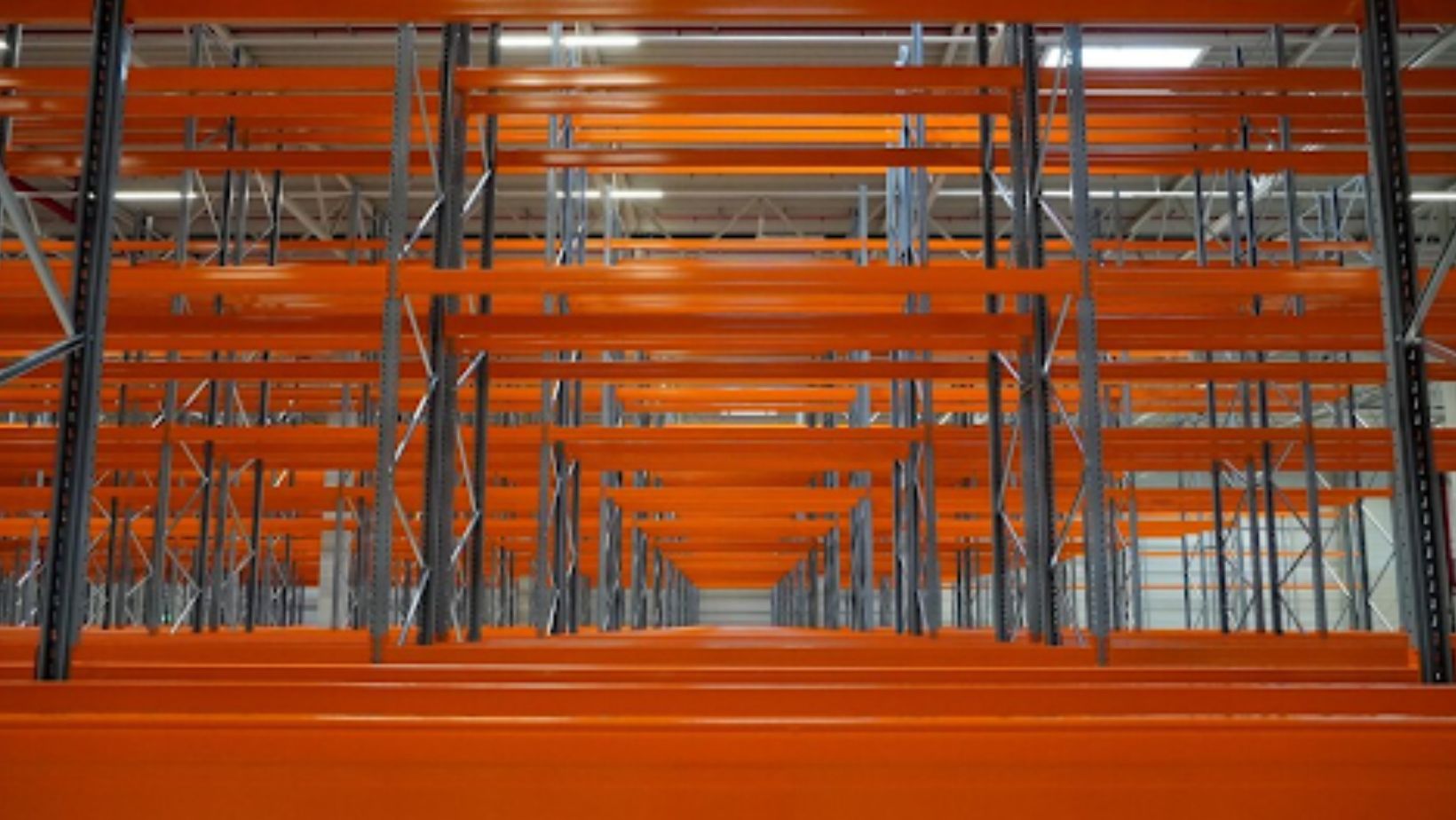
Efficient space planning is crucial for small businesses. It can improve productivity, reduce costs, and boost employee morale. Whether it’s an office or a warehouse, a well-thought-out layout can make a significant difference in your operations.
The Benefits of Effective Space Planning
Effective space planning maximizes limited resources. It optimizes workflow by ensuring that each area serves a purpose without clutter. This helps streamline daily tasks, reduces unnecessary movement, and enhances communication. By tailoring the environment to specific needs, businesses can also create a more comfortable and welcoming atmosphere. This approach not only utilizes available space efficiently but also supports the business’s growth and adaptability.
Office Space Planning
Optimizing your office layout is essential. Start by choosing the right furniture—select pieces that are both functional and space-efficient. Consider modular furniture that can be reconfigured as needs change. Organize workstations to maximize natural light and ensure easy access to shared resources like printers and meeting rooms. A clutter-free environment enhances focus and collaboration.
Adopting flexible workspaces is becoming increasingly essential in modern office space planning. This approach allows businesses to cater to diverse work styles and evolving needs of their teams. Companies with flexible workspaces can create multifunctional areas that adapt to various tasks, whether it’s collaborative projects or quiet, focused work. Such adaptability not only optimizes space utilization but also fosters a dynamic work environment that can enhance creativity and collaboration. By incorporating flexible spaces, businesses can remain agile, continuously meeting the demands of their workforce while maximizing the efficiency of their available resources.
Warehouse Space Planning
Optimizing warehouse space is integral for businesses that manage inventory and logistical operations. A well-organized warehouse can significantly influence efficiency and cost-effectiveness. Start by categorizing products and designating specific zones for storage, receiving, and shipping. Implementing vertical storage solutions can make the most of your available space, helping to store more items without expanding the warehouse footprint.

Additionally, employing technology like inventory management systems can streamline processes, reducing the time spent locating items and minimizing human error. An efficiently designed warehouse supports smooth operations, reduces overhead costs, and ultimately enhances customer satisfaction by ensuring timely deliveries.
Case Studies
Let’s look at some real-world examples. A small e-commerce business improved its warehouse efficiency by reorganizing its layout. They reduced travel time by 30% and increased order accuracy. Another small company revamped its office space, opting for an open-plan layout that fostered collaboration and improved team communication.
Technology and Tools
Leveraging technology and tools can transform space planning for small businesses. Digital solutions like computer-aided design (CAD) software and space management apps allow businesses to visualize and optimize their layouts before implementation. These tools facilitate detailed planning by simulating different scenarios and predicting their impacts on operations. Additionally, integrating smart sensors and the Internet of Things (IoT) into workspaces provides real-time data on space usage, enabling businesses to make informed decisions about adjusting layouts to enhance efficiency. Embracing these technologies not only streamlines space planning but also supports ongoing improvements, ensuring that businesses can adapt quickly to changing operational needs.
Future-Proofing Your Space
Future-proofing your space involves anticipating changes and planning for adaptability. As businesses grow, space needs will evolve, requiring flexible solutions to handle changing requirements effectively. Incorporating modular furniture and adaptable work areas allows for easy reconfiguration as circumstances change. Future-proofing also means investing in technology that can integrate with evolving systems, ensuring that your operations remain efficient and current. By designing a space that can pivot quickly, businesses are better positioned to adapt, minimizing disruptions and supporting sustainable growth over time.

Efficient space planning is a game-changer for small businesses. It boosts productivity, reduces costs, and enhances employee morale. By optimizing both office and warehouse layouts, you can create a more efficient and pleasant working environment. Assess your current space, make the necessary adjustments, and watch your business thrive.
